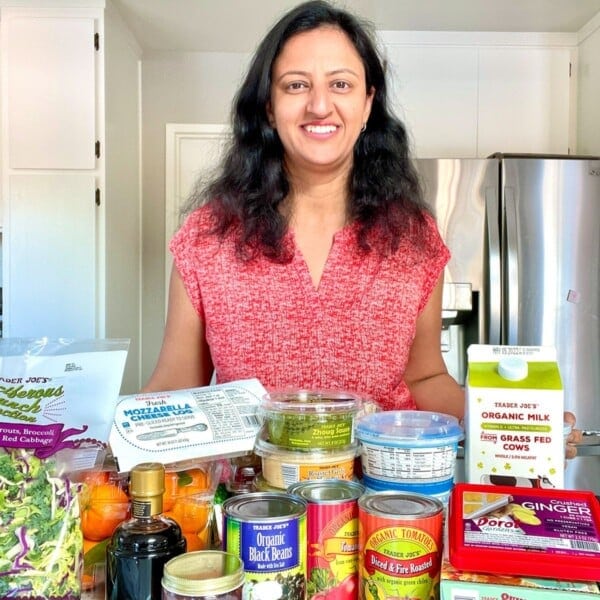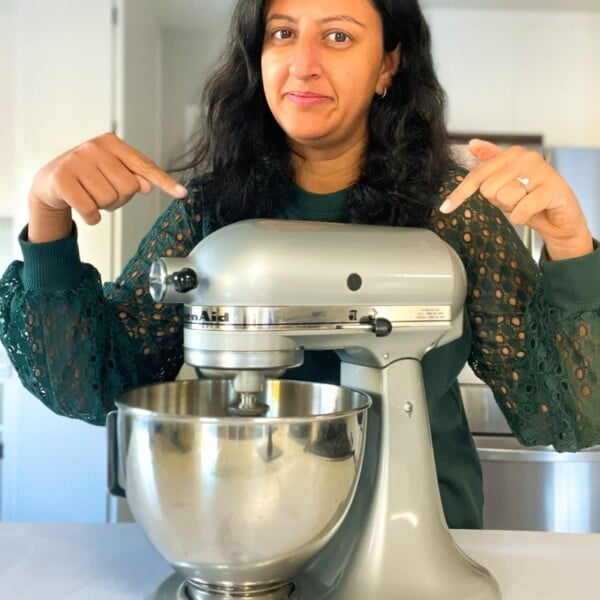Finally!! Our dream kitchen is ready — and I’m so happy to welcome you in. Whether you’re planning your own remodel, building a new home, or just love looking at beautiful kitchens, I hope this space gives you a little inspiration. We truly poured our hearts into this remodel, and I’m convinced it’s the best layout we could’ve imagined. It’s not just pretty — it’s functional and works so well for our everyday life.
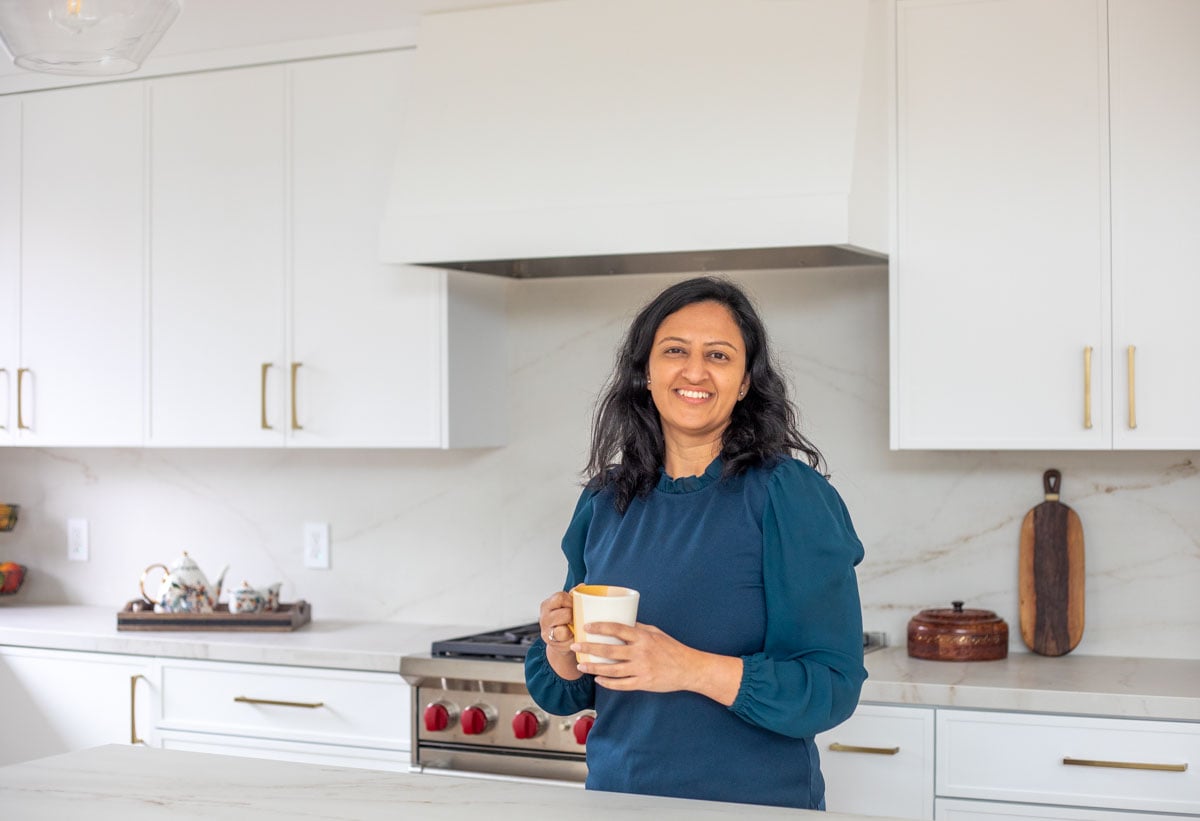
This kitchen was part of a much bigger project — we actually remodeled our whole house. The entire project took about six months to build, but we spent nearly a year planning it all out. We sketched ideas, changed our minds a million times, and made what felt like thousands of tiny decisions.
The kitchen was always the most important space to me — it’s where I cook, spend time with my family, and where I also blog. So we really wanted to get it just right.
There were definitely some (or many) messy, stressful days, and I couldn’t work for a couple of months. But now that it’s done, it feels like it was worth it. Even though I still want to add a few finishing touches, I couldn’t wait any longer to share it with you. It’s light, cozy, and full of space to cook and create — and it finally feels like home.
I love how it turned out, and I hope you do too. Let’s take a look around — I’m so excited to show you every corner!
THE BEFORE

This is a picture from when we purchased this home in 2021. The kitchen layout was pretty good, but it was very dated and definitely begged for a makeover (look at that tiled floor!).
We thought we would remodel after a year, but guess what – Life Happens! It took us 3 years before we actually started the remodel. There was also a year of planning that went behind the scenes with the architect’s plans and city permits.
Some things that I did not love in this kitchen:
- Stove on the island: The main reason was that it was not a clean space for entertaining. The hood in the middle of the kitchen made the ceiling lower.
- The door to the garage is in the center of the main wall.
- Corner sink and windows (you can hardly even see them in the pic above)
- There was a wonderful peninsula, but not a true kitchen island.
- Of course, the tiled countertop and flooring 🙂
Wish list
For our home remodel, we wanted a transitional design — something that felt modern but still warm and cozy, striking a balance between fresh and timeless without leaning too modern or too traditional. Hence, the design was influenced by timeless colors and textures that we carried throughout the house.
Here are some of my wishlist items:
- More natural light
- A window over the kitchen sink
- Open space kitchen, dining, and living space.
- Timless colors
- Lots of counter space
- Clean island with no sink or stove.
- Combination of white and natural wood cabinetry.
- Light, glare-free counters. It’s also the best surface for photography.
THE AFTER
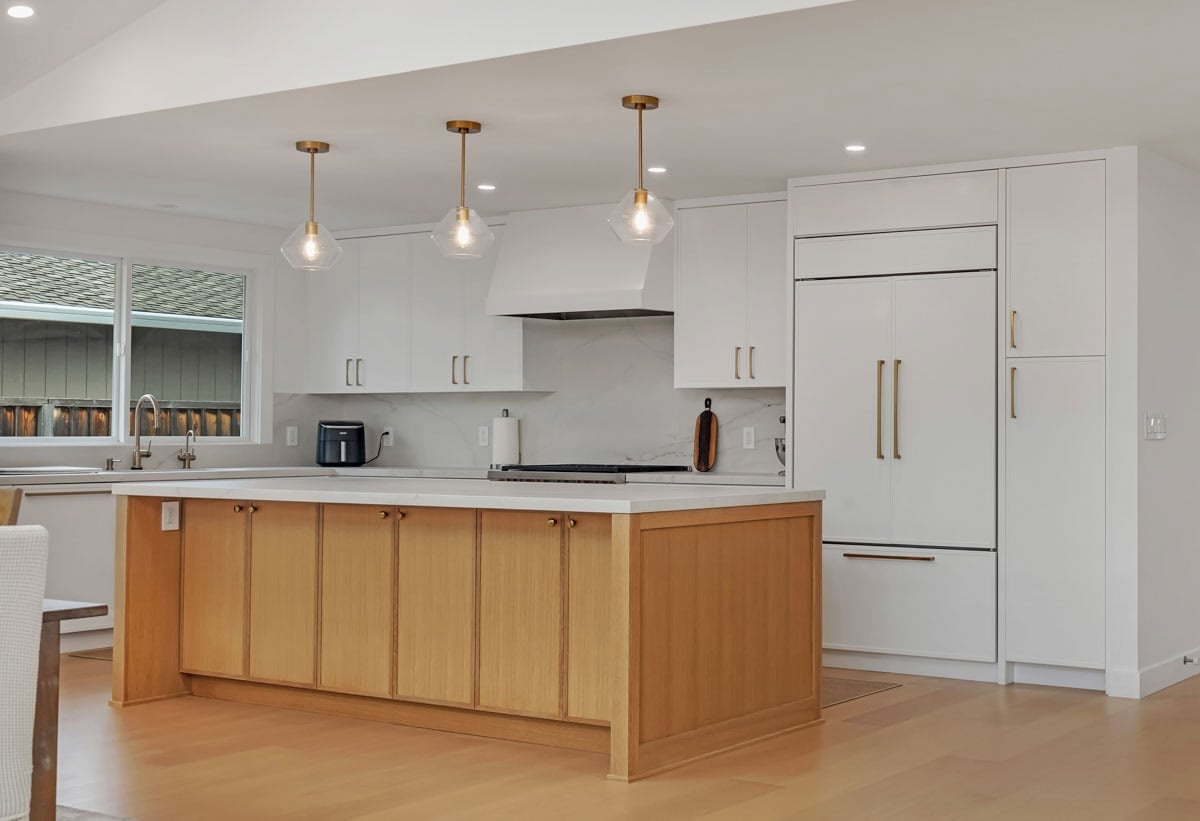
I can hardly believe this is the same kitchen! We put so much thought into every detail — from the backsplash and counters to where each outlet should go — all to make sure it would be both beautiful and super functional. Seeing it all come together just feels surreal. I’m genuinely so happy with how it turned out. No regrets at all — this truly is my dream kitchen.
Main Kitchen Wall
I included a 36-inch range in the main wall of the kitchen. We decided to go with a 36-inch Wolf range with six burners and a 42-inch Vent-a-Hood. We also got a custom wooden hood that matched the white cabinets on the wall.
We got the panel-ready 42-inch Sub-Zero refrigerator and a mini pull-out pantry right next to it.
I like to keep the countertops by the stovetop pretty minimal so it’s easier to cook meals without too much clutter. The drawers near the stovetop are custom-built to make accessing things easier.
There is a pull-out cabinet from Rev-a-shelf where I store all oils and any tall bottles. I added a Rev-a-shelf insert in the top drawer to organize the silverware. The reason to get these expensive inserts is that they match the maple wood of the cabinets, and they can be cut to the correct size as needed.
I also added a special insert for spices in a drawer on the island right behind the cooking range, so I can easily access all the spices.
We also have a cloud-shaped corner pull-out cabinet by Rev-a-shelf, which makes the blind corner cabinet much more useful.
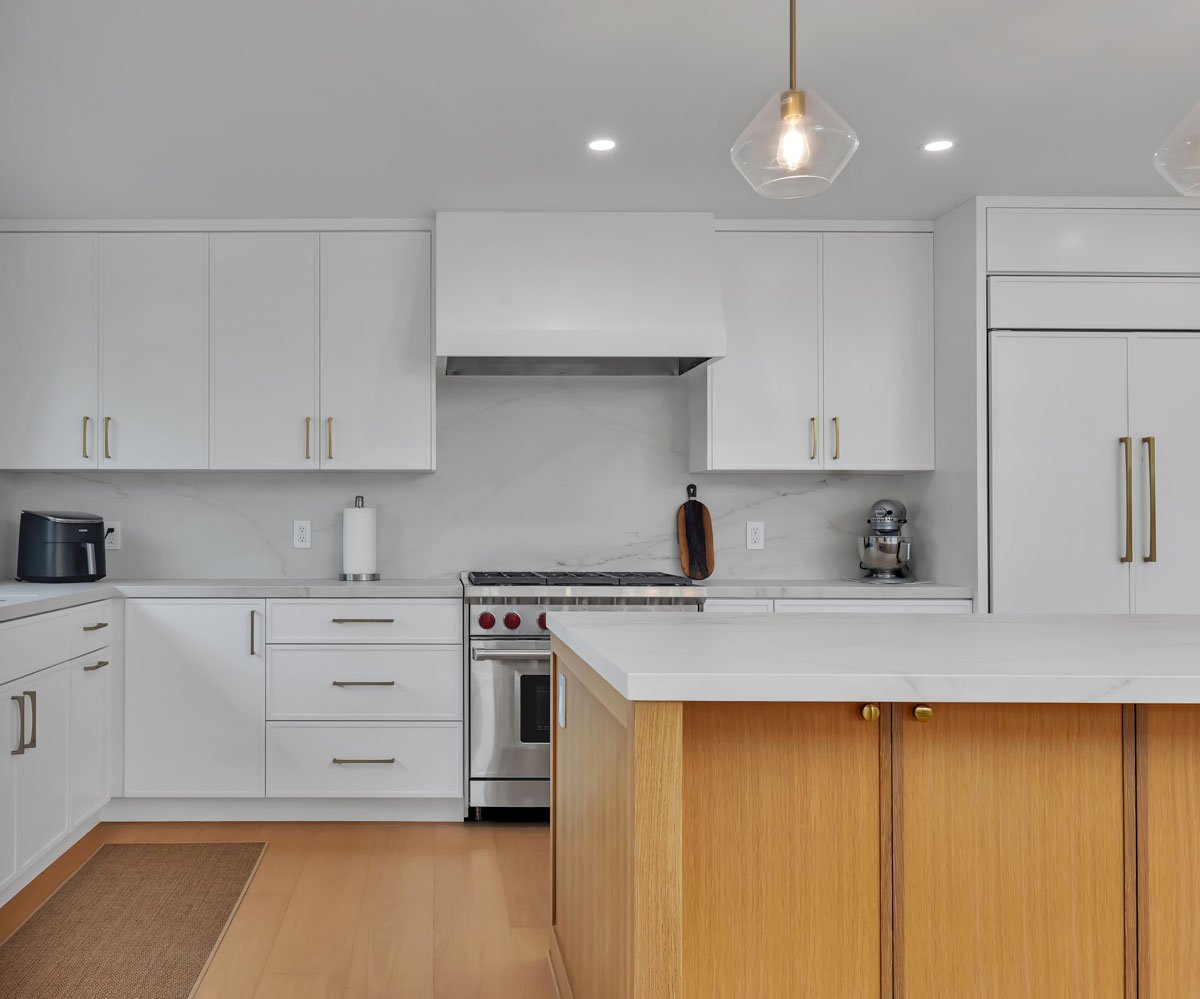
The entire main wall features a beautiful backsplash that matches the countertop. We just loved the clean, simple, continuous look of the countertop and the backsplash. We went with Dekton REM, which is very similar looking to marble, but is easier to maintain. One of the advantages of Dekton is that it can withstand high heat.
The cabinets are custom-made by a local vendor who did a fantastic job. They helped us design, build, and install the cabinets. The handles on the cabinets and drawers are from Top Knobs Riverside collection.
Washing & Prep Area
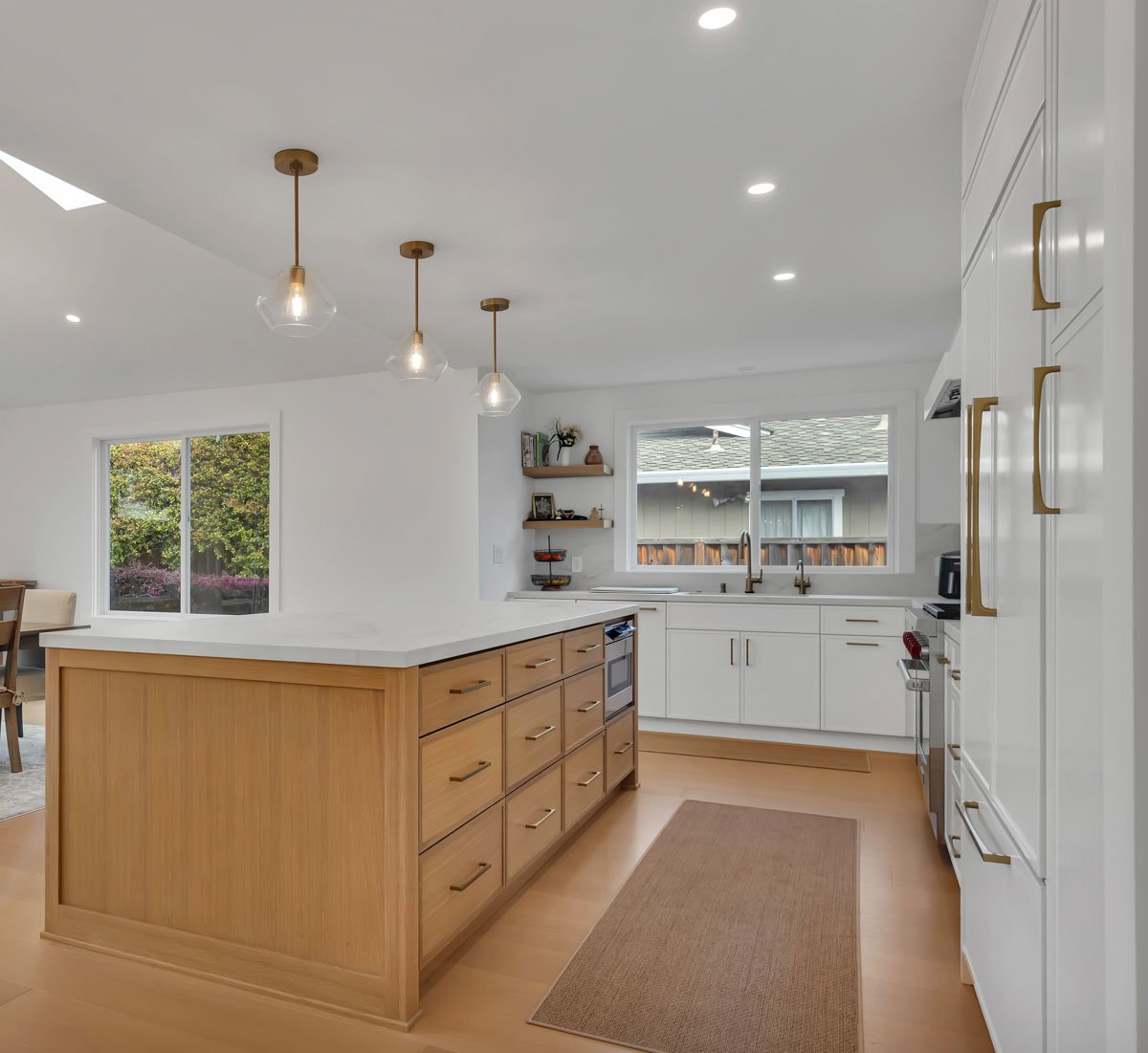
This wall had a lot of changes; we got a large kitchen sink with a large window. On the left side of the sink is the Miele dishwasher, and on the right side are the trash pull-outs.
We got a 2-bin Rev-a-Shelf Pull-out Trash Can, which I converted into a 3-bin can because our city requires composting (and I like to do separate composting too). It was pretty hard to find two small bins that could fit the existing trash can, but IKEA came to the rescue.
We also got two floating shelves on this wall, which I absolutely adore. They are white oak finish, matching the island.
There was a lot of discussion on what goes with the kitchen sink, so here are the final details. We close the luxe gold finish for all the kitchen accessories.
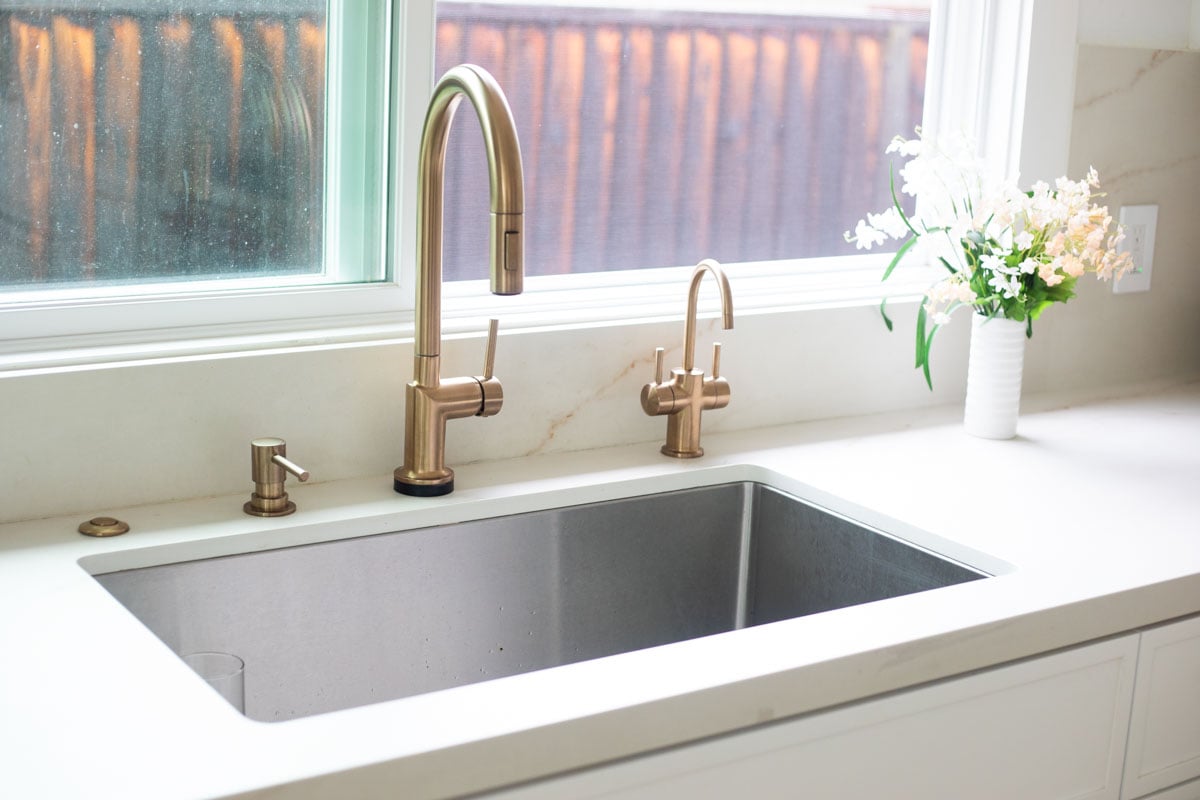
- Brizo SmartTouch Faucet: This is an absolute game-changer. When you have a lot of dishes to do or are holding things in your hands but still need to turn the faucet on or off, the touch feature is handy.
- Instant Hot Filtered Water Faucet: I love the access to instant hot water. When making tea or boiling pasta, we don’t have to wait for the water to come to a boil. The instant hot water can be set to a desired temperature. It uses an Insinkerator hot water tank to enable instant hot water. We also have an RO system installed for filtered water.
- Brizo Air Switch: This air switch operates the food disposal.
- Brizo Soap Dispenser: We chose to have a built-in soap dispenser, so we can keep the counter clean.
Large Island
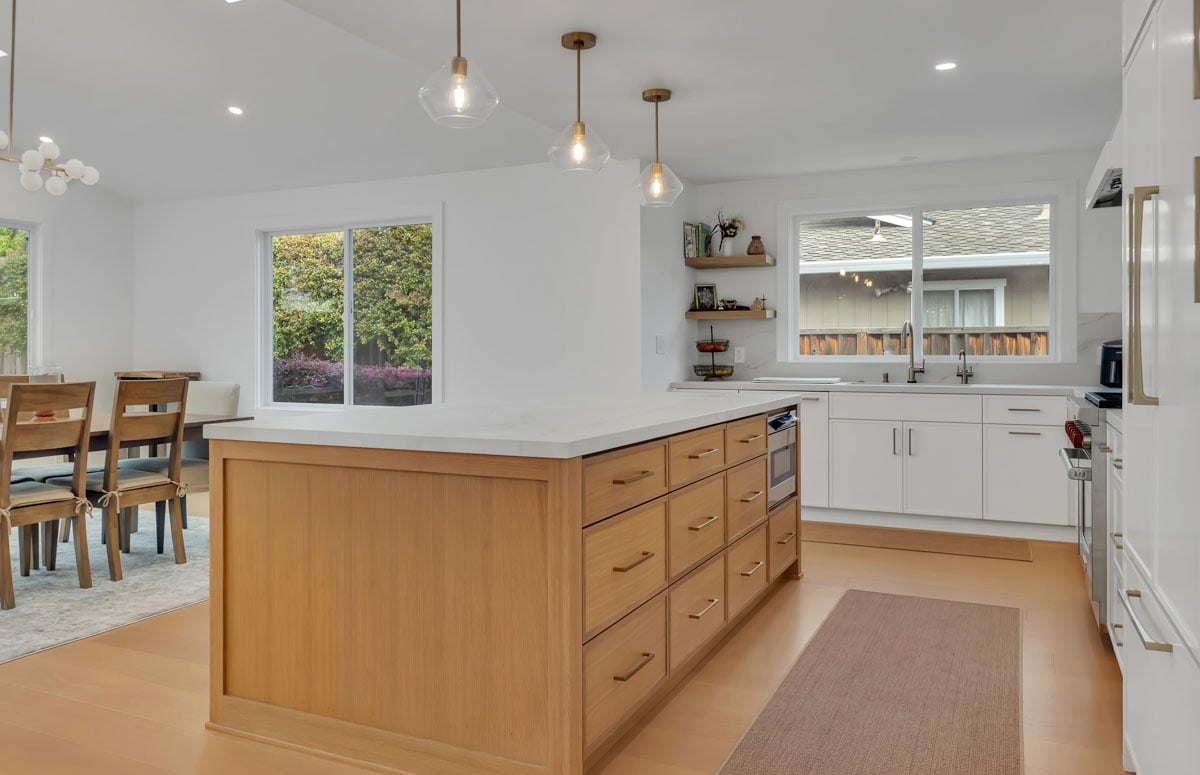
We upgraded our peninsula to a large, 9×4-foot island. I didn’t want an all-white kitchen, so we chose to add contrast with the white oak on the island. It ended up being an enormous task to find the stain we liked on the white oak wood, but we did find what we loved!
The same Dekton REM countertop came on the island. We decided to go with a Sharp Drawer Microwave, which is completely hidden when looking from the living and dining area. This is alongside large drawers which store all my pots and pans, food storage containers, and kids’ snacks!
The island lights are satin brass finish to match the kitchen hardware. This also matches the linear dining chandelier and the living area chandelier.
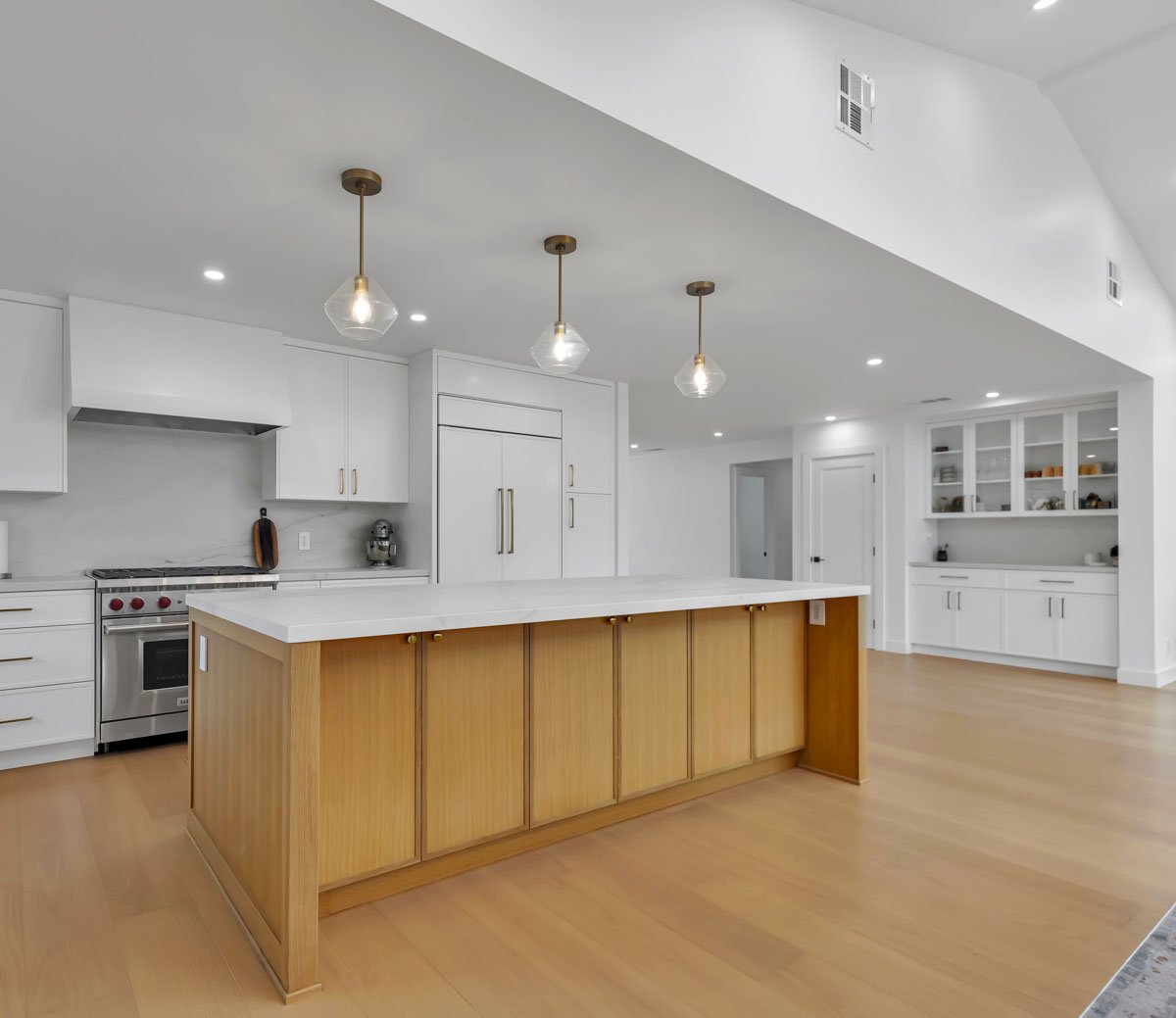
We also added hidden storage on the other side of the island. This will get hidden once the counter stools are in place.
You will also notice that I added hidden electrical outlets on the inside of the island, so I can skip the outlet on the side of the island that faces the living room. It is just a cleaner look to not have outlets showing, and really, they are never pretty!
We have still not got the counter stools delivered. They’re coming soon from West Elm, and I’m super excited for them!
Coffee Nook
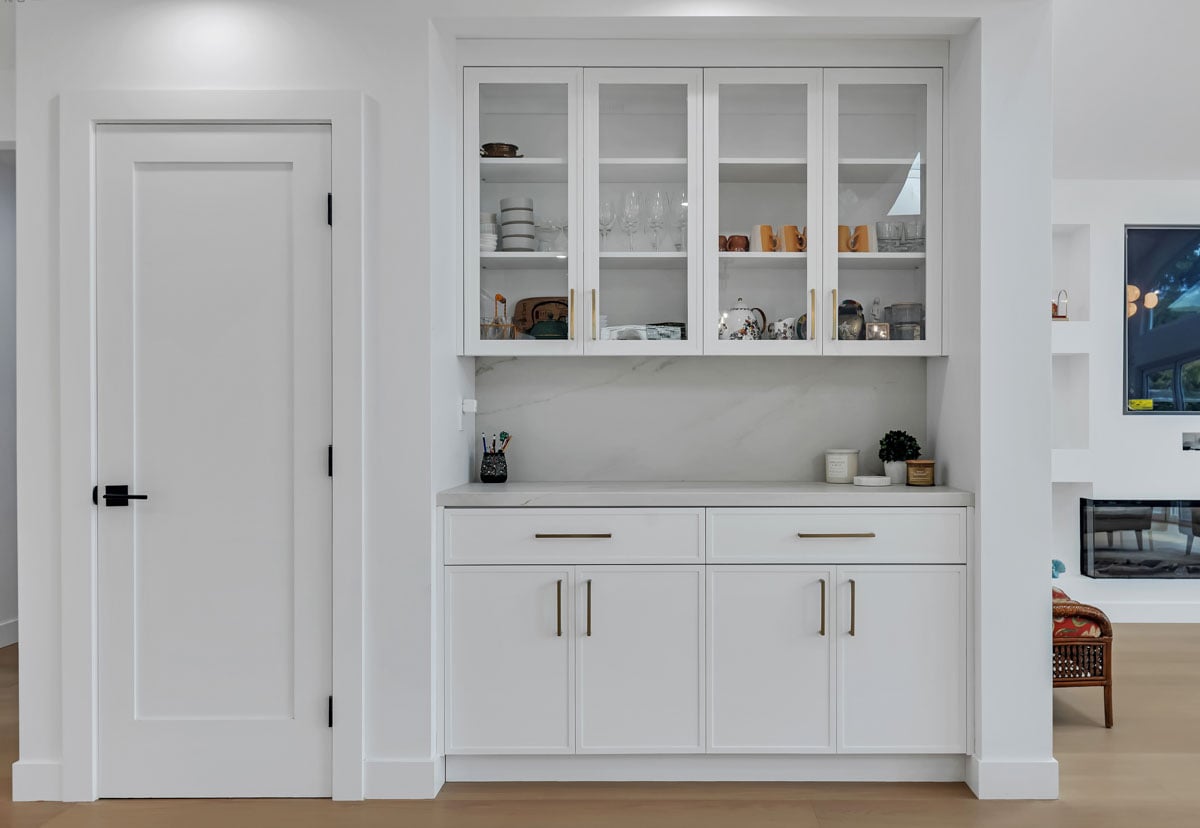
This coffee nook was added last-minute. This was going to be an additional kitchen storage unit with doors, but I figured we could make it prettier with glass cabinets and some storage space. The same countertop and backsplash extend to this area.
Another highlight is a hidden charging station in the right drawer in this area. We got the docking drawer outlet for this. It’s such a relief not to see wires hanging everywhere, and it’s also an excellent place for the whole family to leave their devices before going to bed!
Paint
We chose Benjamin Moore Chantilly Lace OC-65 for the whole house.
Floors
We have hardwood floors throughout the house. They are Coral Leona by Medieval Floors.
The LaHome Farmhouse Kitchen Runner is the rug between the island and the stovetop, and a similar smaller-sized one is placed near the kitchen sink.


